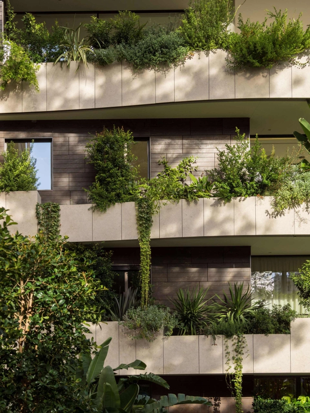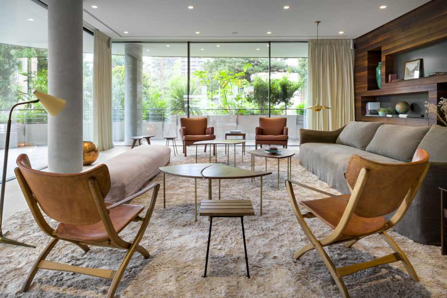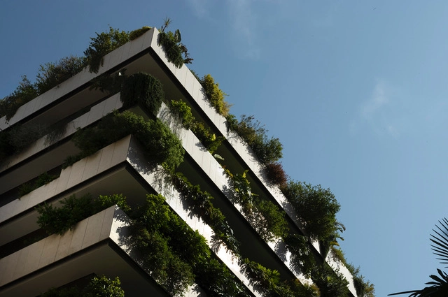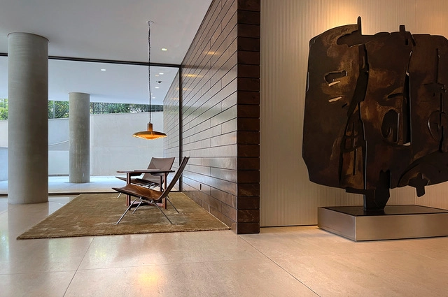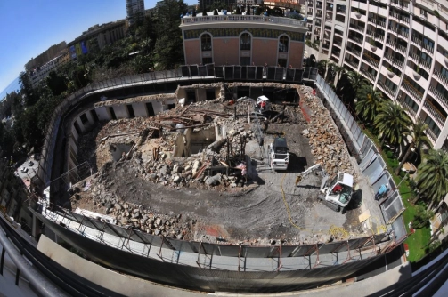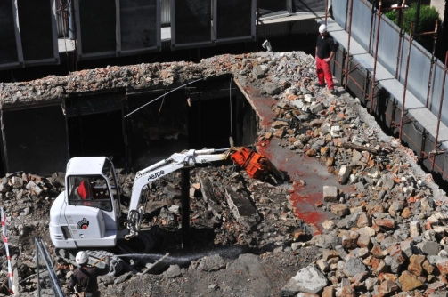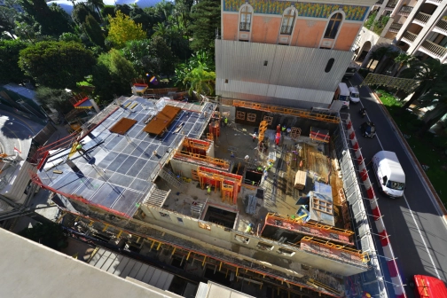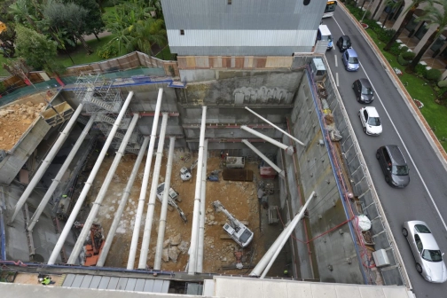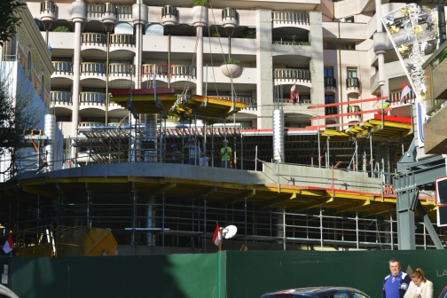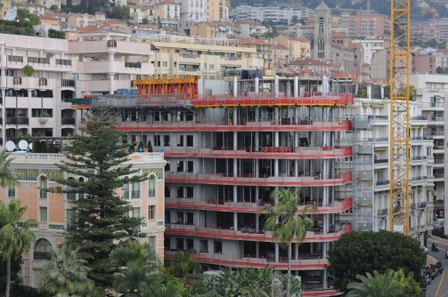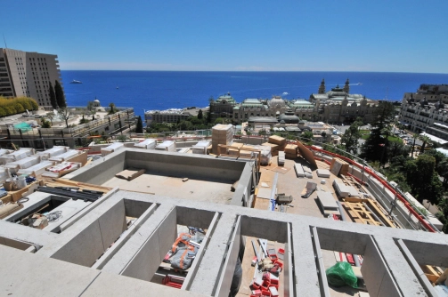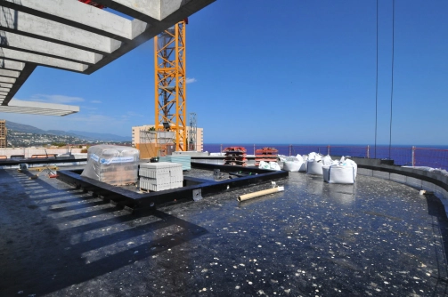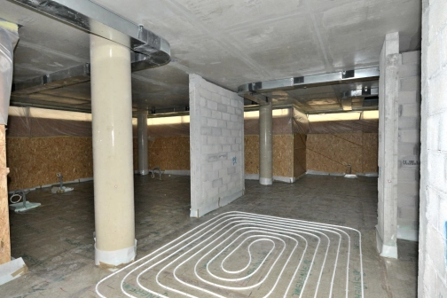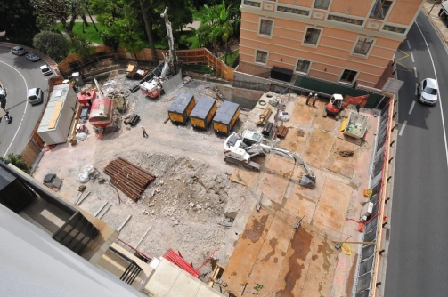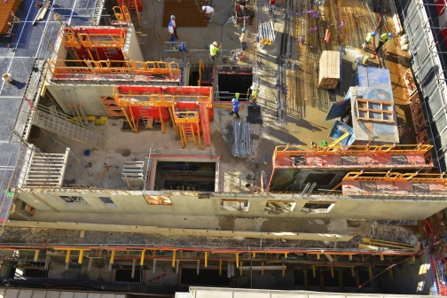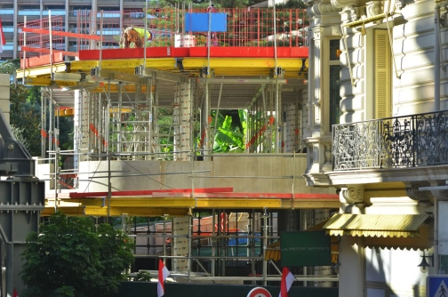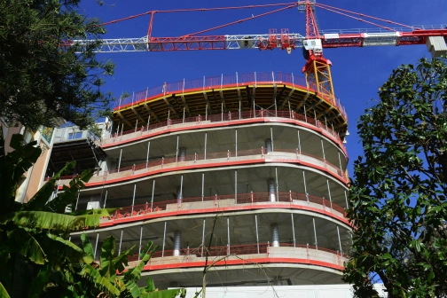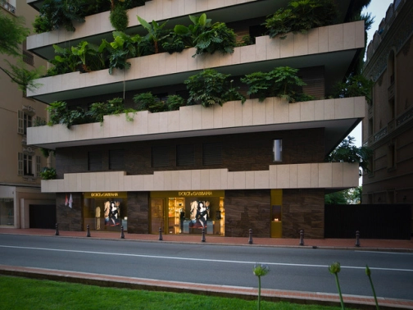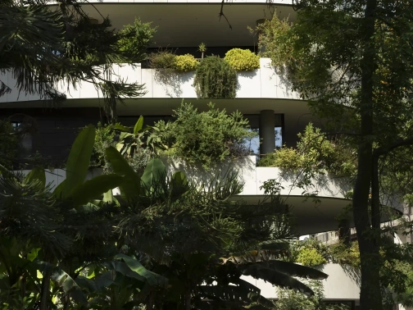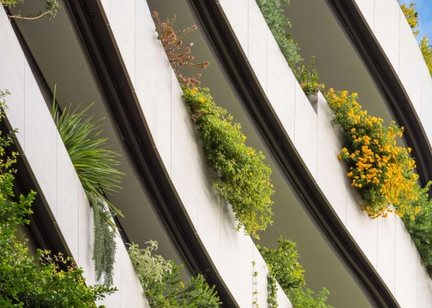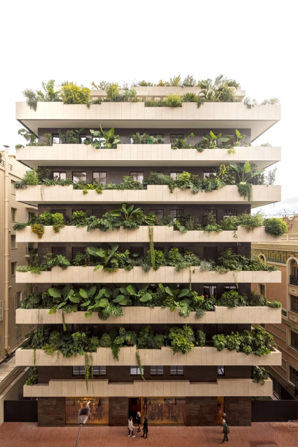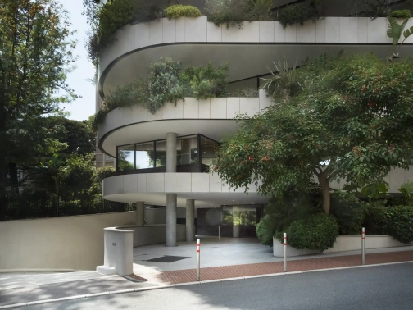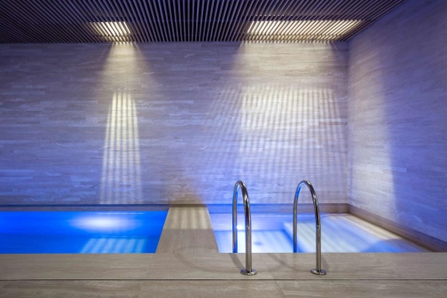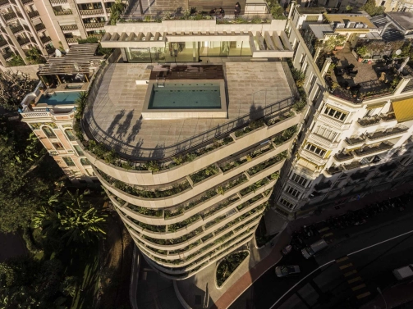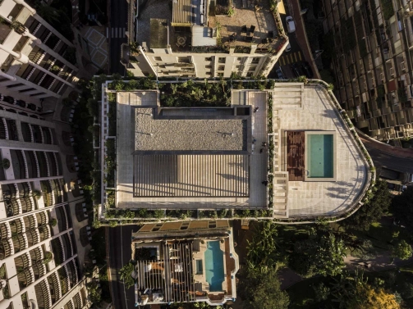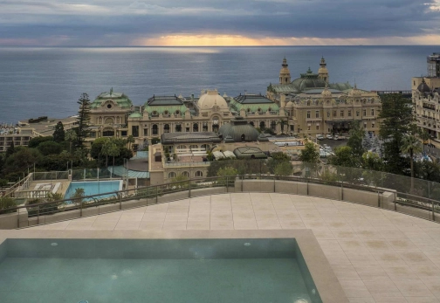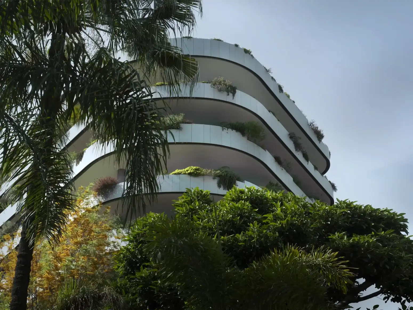
. La Petite Afrique
- Modern construction
- Innovation
- Green balconies
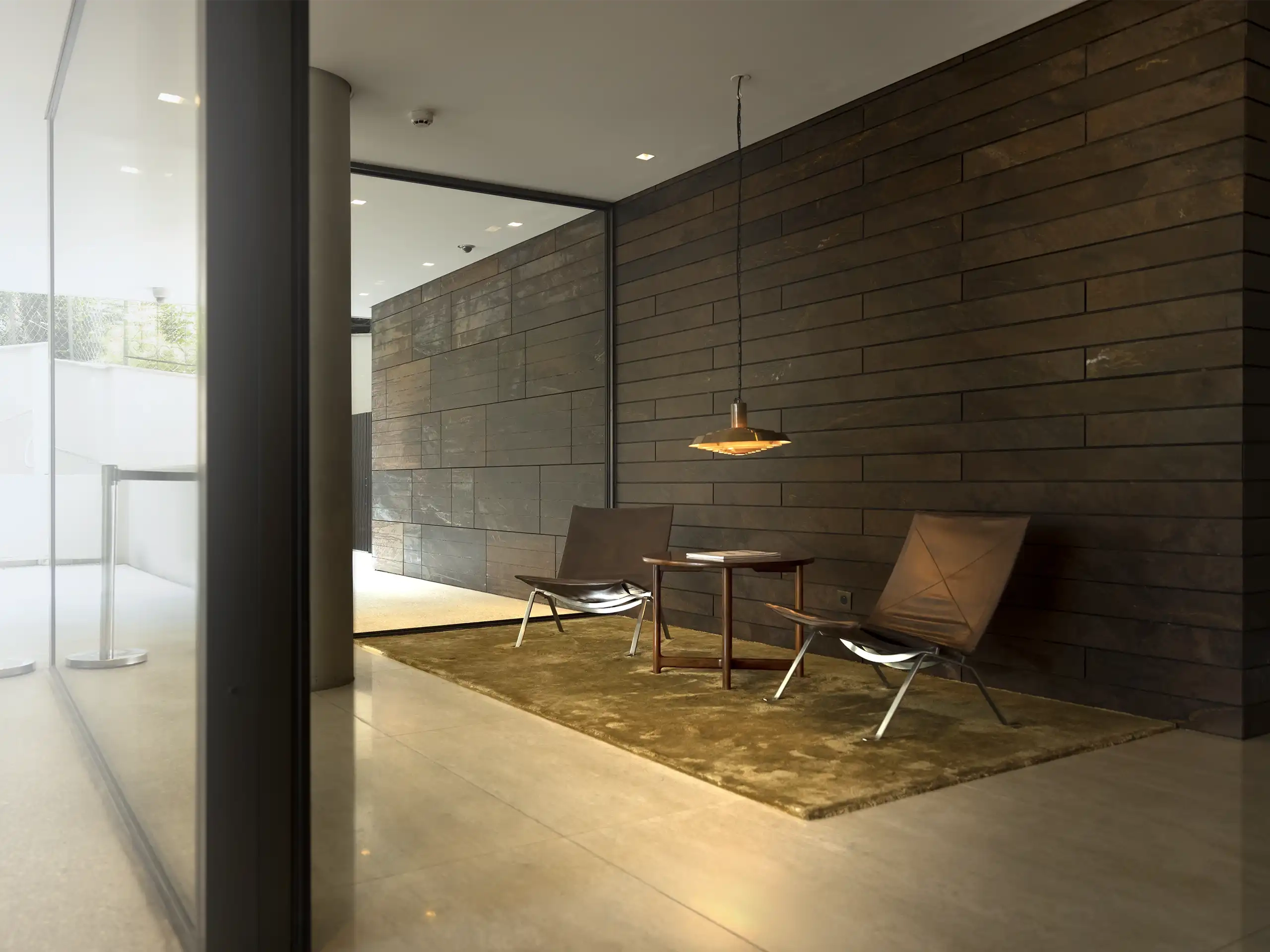
A choice location
La Petite Afrique is located in the heart of Monte Carlo's Carré d'Or, one of Monaco's flagship districts.
Outstanding flats
Spacious, bright and boasting high-end materials and meticulous finishes. The elegant, modern interiors offer the last word in comfort.
Luxurious communal areas and wellness facilities
Elegantly conceived to create a welcoming and sophisticated atmosphere. The residence also has an indoor and outdoor swimming pool area. The landscaped gardens surrounding the residence are meticulously tended to provide a soothing green setting.
Refined, environmentally-friendly architecture
The elegant contemporary architecture blends harmoniously with the gardens of La Petite Afrique. We have also incorporated a geothermal power station to capture the energy stored in the earth's subsoil in order to heat the building and minimise its impact.
La Petite Afrique is an outstanding residential project designed by Isay Weinfeld, developed by FPMC and built by Engeco.
- Demolition of an old building
- Shoring/retention, 30,000.00 m2 of Earthworks
- Geothermics
- Structural work and finishing for all trades.
- Building of 11 floors above ground + flat roof
- Built on 6 levels below ground
- 8 floors of residential space -1 flat per floor
- 2 floors of commercial space
- A wellness space, indoor swimming pool, reserved for residents
- A technical level
- 4-storey car parking in the basement
Download
The project in pictures
Download
